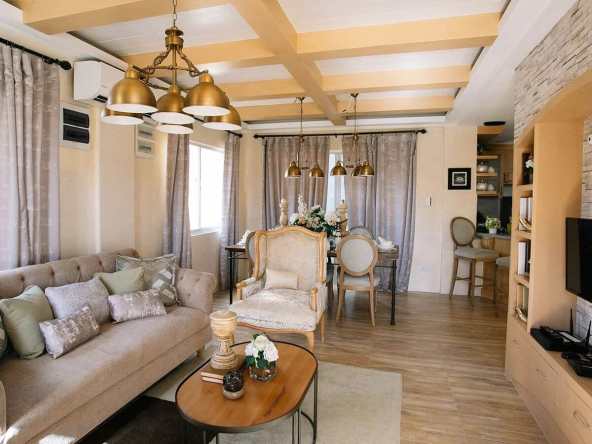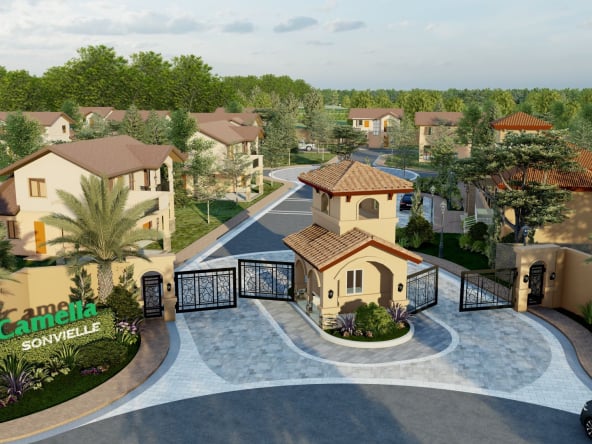Cultural Influences in Filipino Architecture
Our history heavily influences the way we live in the present. It holds true even for the physical aspect of our surroundings, like how our public spaces are planned or what shapes our homes take.
From the bahay kubo and the noble ancestral homes to modern and contemporary abodes—Philippine architecture as we know it now is also a product of evolution.
How has the history of the Philippines impacted these architectural design trends in the country?
What is the history of Philippine architecture?
The Philippines’ architectural heritage cannot be traced to only one root. With the country’s turbulent past and, at times, equally unforgiving natural environment, change was a constant thing with local architecture.
Below, we dive into how Filipino structures have evolved from voluminous thatched roofs ornamented with finials to more globalized abodes.
Pre-Colonial Era
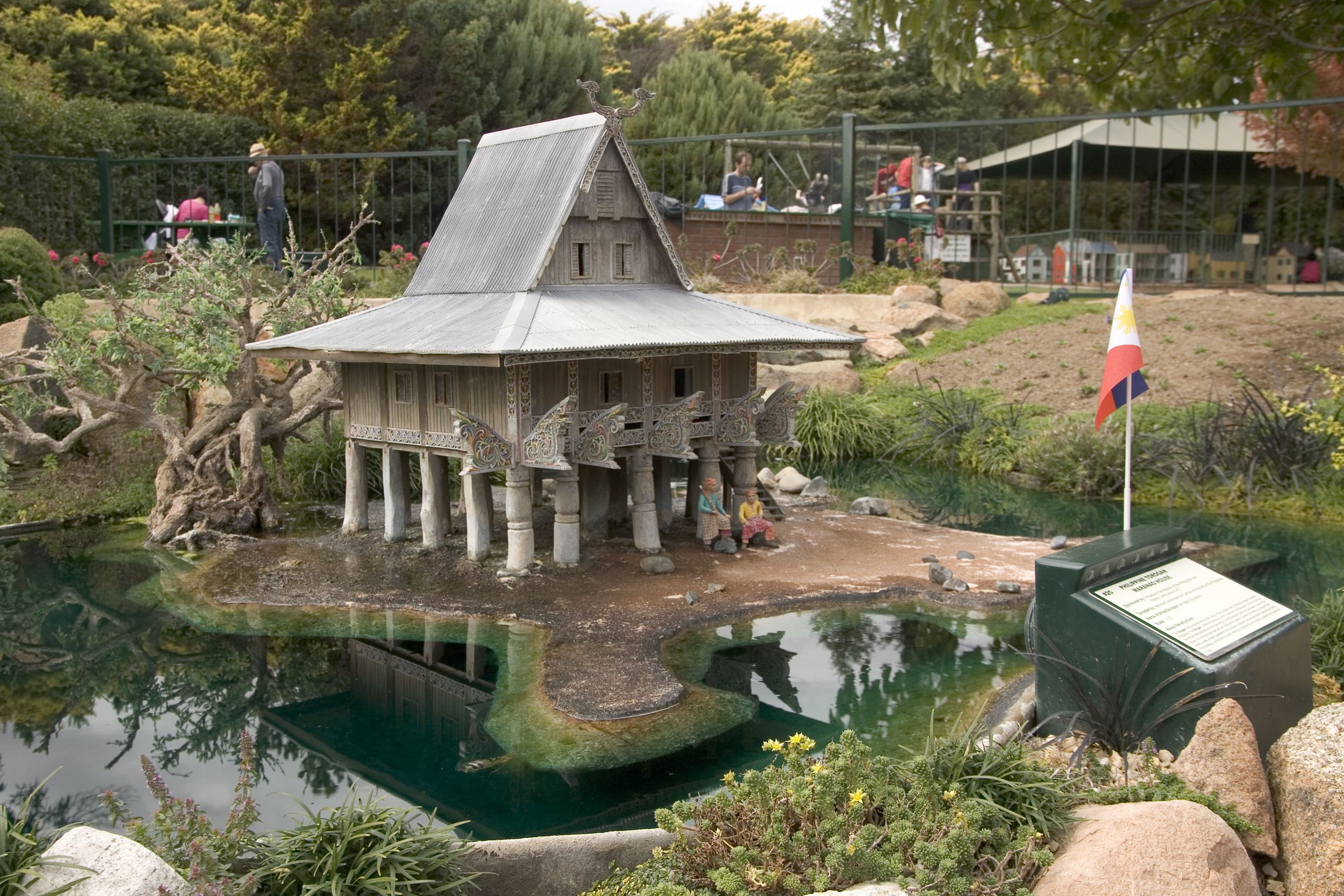
Nature was architecture itself
Our cultural heritage is as varied as there are islands in the Philippines. According to Philippine history, before the Spaniards arrived, early Filipinos’ settlements had existed for thousands of years on many of the islands in the archipelago. For these early hunting and gathering ancestors, their architecture was nature itself.
They were nomadic, so if they built anything, it was mostly temporary before they moved on to the next river or valley with indigenous materials that are quickly available and replaceable.
Most pre-historic inhabitants of the Philippines lived in caves, and when they developed new tools, they crafted tent-like shelters and tree houses. When they learned how to farm, they made shelters with rectangular structures elevated on stilt foundations.
This allowed them to have safe abodes when they stayed in one location and also uproot and move the same when the situation called for it.
Traditional Filipino houses were influenced by the islands’ topographies
However, there was no singular face to pre-Hispanic classical architecture. Since the Philippines has thousands of islands with varying topographies and local materials, a traditional Filipino house would pull up different images and traditional motifs, depending on where you are from.
For instance, sturdy Ifugao houses up on the windy mountains were built differently than the trusty bahay kubo in the lowlands. These are also distinct from the impressive torogan of the Maranaos, which served both as a shelter and a status symbol.
Spanish Colonial Era
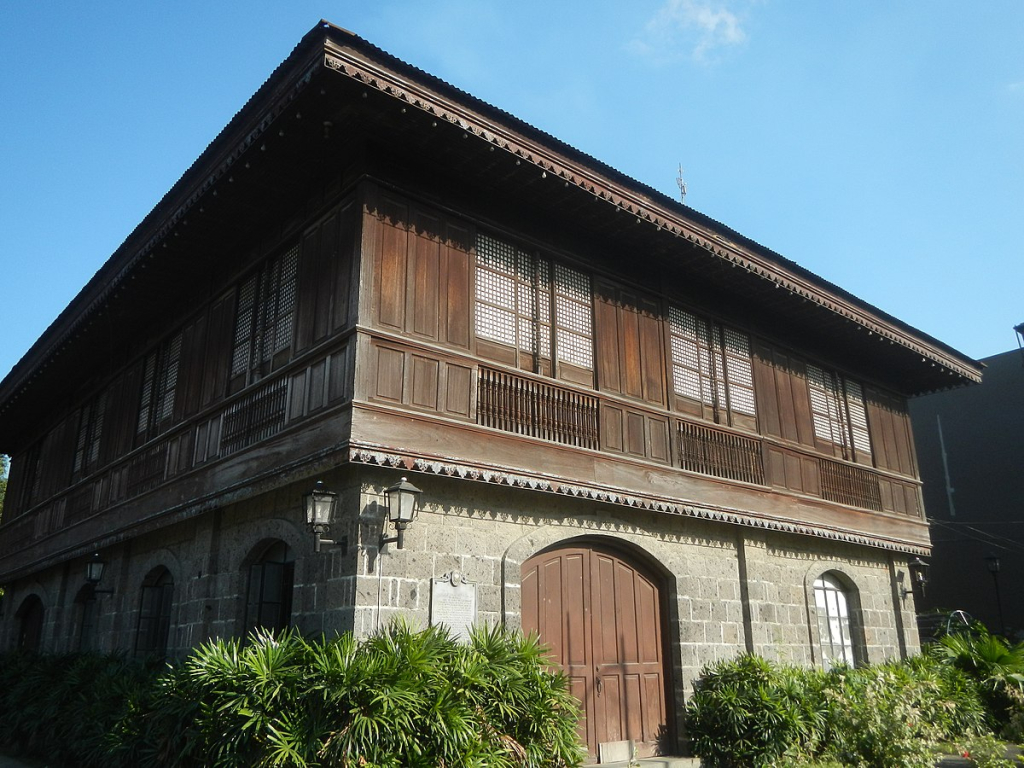
The beginning of the Spanish colonization period changed the political and physical structure of the pre-colonial Philippines. The Spanish colonizers imposed themselves in every aspect of society, but particularly in architecture and planning.
Bahay na Bato : A Standard House for Noble Filipinos
Spanish laws more or less prescribed quadratic towns with a plaza at the center. With their towns and structures, the colonial masters introduced stone and masonry construction as they built churches that defied the technical and material limitations of the time.
As a result of these new techniques, the bahay na bato also became a common house design. A bahay na bato (stone house) usually has solid stone foundations with brick walls on the ground floor and a wooden upper story.
Some with enough land has a central courtyard that usually have seating areas and a fountain. Over time, it became the standard house for noble Filipinos.
Of Antillean Architecture and Acapulco-inspired Structures
The Spaniards introduced the Antillean architecture, which is technically a European architecture, but its origins are not from Europe but Central America.
A good example of this is the French Renaissance Luneta Hotel Over time, they built structures based on buildings in Acapulco (a galleon trading hub in Mexico) as it is more suited to the local climate.
Spanish Baroque or Mexican Style
The Spanish Baroque or Mexican style of colonial churches became its consequence as places of worship like that of the San Agustin Church, were modified to withstand the country’s harsh environment and weather.
Chinese and Muslim Influences
Aside from the Spaniards, Muslim, and Chinese people also played a significant role in shaping the Filipino architectural landscape. Islam, which was introduced to the Philippines by Arab traders and later propagated by Muslim missionaries, left a lasting impact.
Islam Architecture
Islamic architecture is distinct with its intricate geometric patterns and the extensive use of decorative elements. The influence of Islam can be seen in the use of wood and stone in mosque construction and traditional houses in Muslim-majority areas such as Mindanao.
Chinese Influence
On the other hand, the Chinese influence is also as palpable with its design elements, construction techniques, and materials. Chinese migrants and traders brought architectural practices that blended with the local Filipino style.
For instance, the use of wood and stone in Chinese-Filipino architecture is notable in ancestral houses and temples.
American and Japanese Era
After the Treaty of Paris effectively ceded the Philippines from Spain to the United States, the Americans became the new force that controlled the country. With this change of power also came a sweeping change in architecture.
Pre-War
Resembling Greek and Roman Temples
The Americans came with the determination to start a civil government; with it, government buildings resembled Greek or Roman temples with columnar architecture.
However, the American influence did not end with Neoclassical official buildings. It also extended to commercial structures, as exemplified by the El Hogar Filipino Building, which best represents the American architectural design.
The Rise of Beaux Arts Elements with Modernism
The American era also saw the rise in the first generation (who combined beaux-arts elements with modernism) and second-generation Filipino architects (who dabbled in the more exuberant Art Deco).
Surprisingly, Art Deco is making a comeback in architecture and interior design these days.
Post-War
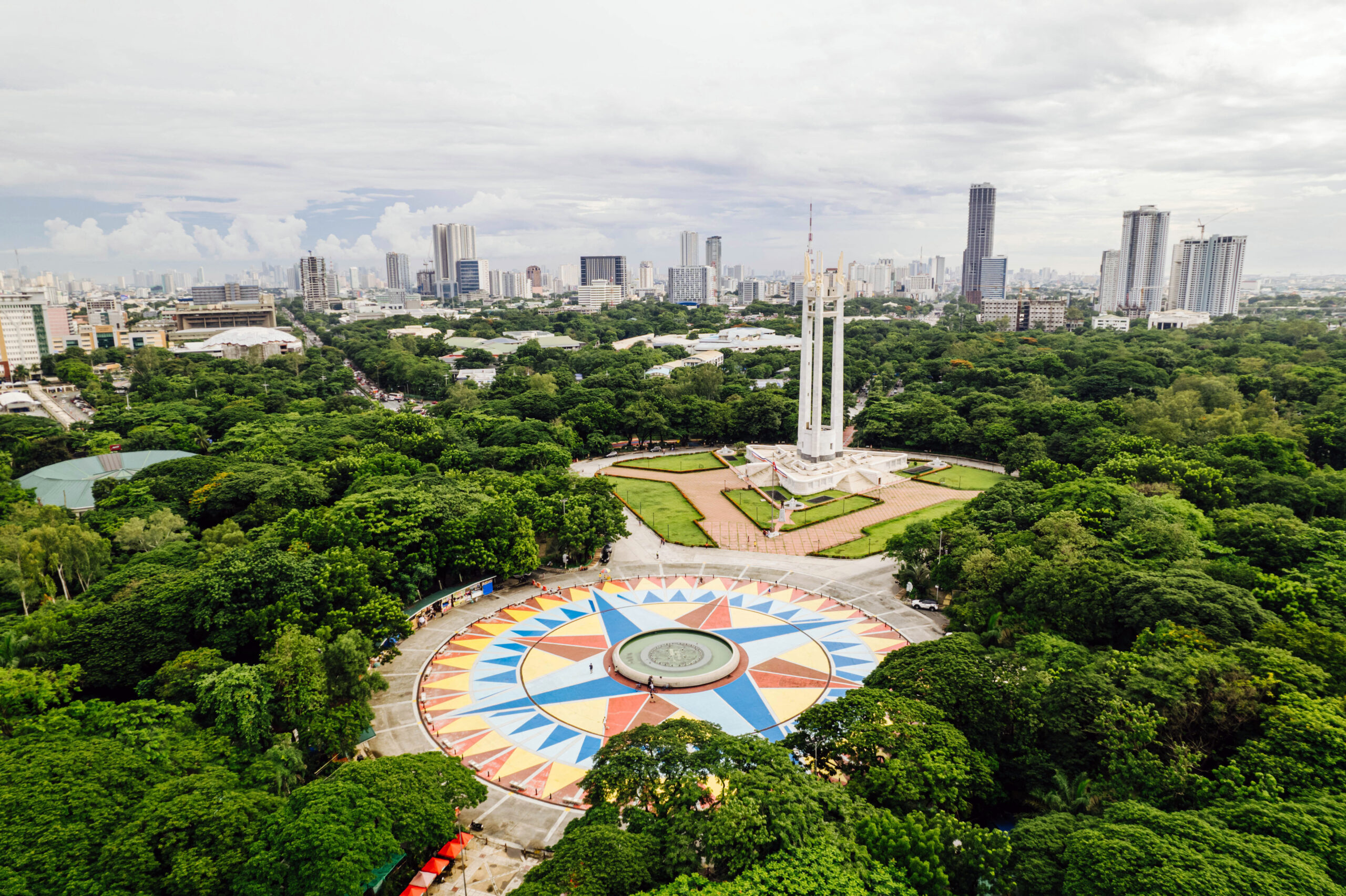
Form Follows Function
After the Second World War, the Philippines was free at last, and it embraced modernism, which meant an abundance of concrete, glass, and steel. Despite Japan’s success in taking over the Philippines during World War II, they did not stay long enough to leave long-term imprints on Filipino architecture.
However, the scale of the destruction from the Japanese occupation required a lot of rehabilitation, which opened up more Western-style buildings. This also made architecture more methodical rather than expressive.
In fact, the overall philosophy for design in the post-war Philippines is the utilitarian “form follows function,” which the third-generation architects also propagated. Under this doctrine, the shape of a building must relate to its intended use.
Space Age and Soft Modernist Touch
Later, in the 1950s and 1960s, glass walls, sunbreakers, and concrete shells became the new trend in design. It also featured the Space Age and soft modernist characteristics that shaped concrete into softer, more organic forms. More importantly, this was the beginning of high-rise buildings in the country.
Singular National Architectural Style under the Marcos Rule
Further, into the late 20th century, the Marcos regime spurred another round of large-scale infrastructure projects. Moreover, the then First Lady Imelda Marcos pushed for a singular “national architectural style.” Concrete-heavy Brutalism became a common theme among new government buildings during this time, including the famed Cultural Center of the Philippines.
At the end of the dictatorship, the Philippine design landscape picked up its pace with the adoption of modern architecture.
The New Millennia
The new millennium started a transformative evolution for Philippine architecture, marked by a pursuit of identity and innovation. Embracing a modern era, architects have ventured into new experimentations, infusing structures with pastel colors and exploring innovative ornaments.
Skyscrapers and Micro Cities
The skyline has witnessed a notable shift with the growing number of skyscrapers, concrete structures showcasing the country’s economic progress and urban development, such as those that you see in Fort Bonifacio Global City.
Modern Philippine architecture has also seen the rise of master-planned microcities, each with its unique theme, reflecting a blend of functionality and aesthetic appeal on its office building.
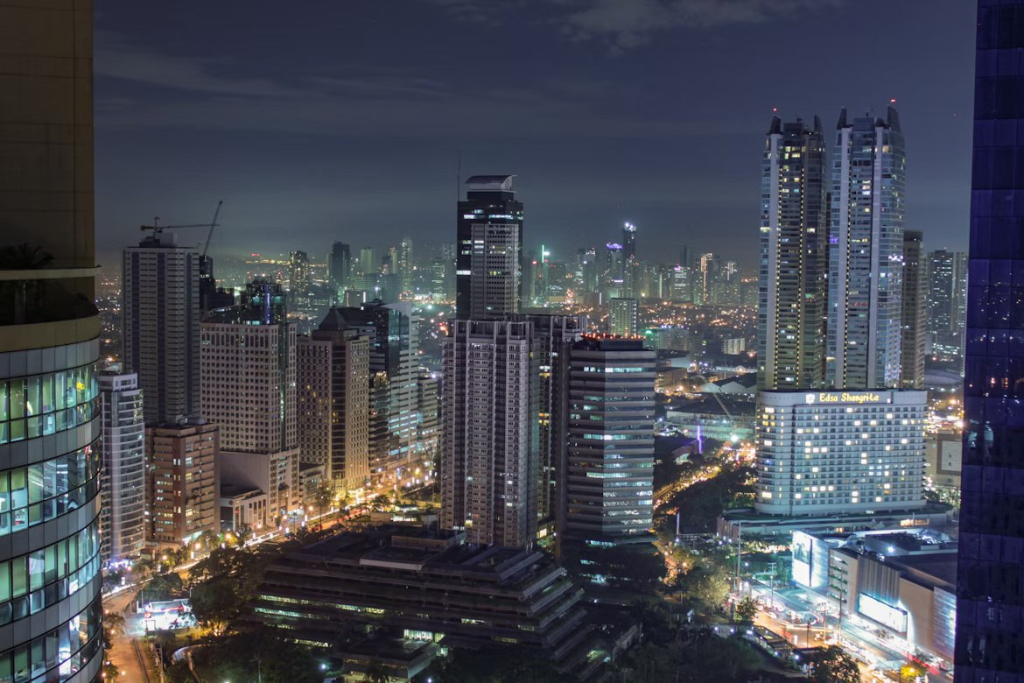
A number of consulting architect have incorporated futuristic elements into their designs, and tower on the podium called mixed developments. These have drawn inspiration and witnessed space age aesthetics.
Integration of Green Architecture
Additionally, a growing emphasis on sustainable practices has resulted in integrating green architecture, highlighting a commitment to environmental consciousness in the country’s architectural landscape.
This period represents a dynamic and diverse era where tradition meets innovation, contributing to the evolving narrative of Philippine architectural identity.
Filipino architecture today
A Dynamic Fusion of Current Trends and a Reconnection with Local Roots
If the state of current Philippine architecture is any indication, its future is a dynamic fusion of current trends and a reconnection with local roots.
While contemporary Philippine architecture continues to incorporate elements from the international modern style, there is a growing emphasis on infusing designs with indigenous inspirations and cultural narratives.
This evolution, showcasing numerous influences over time, reflects a balanced pursuit of global relevance and a deeper exploration of the unique identity embedded in our local architecture. This promises a future where the Philippines’ architectural landscape seamlessly integrates the global and the local.
Check out Camella’s master-planned communities and see how they integrate these architectural design inspirations into each neighborhood.
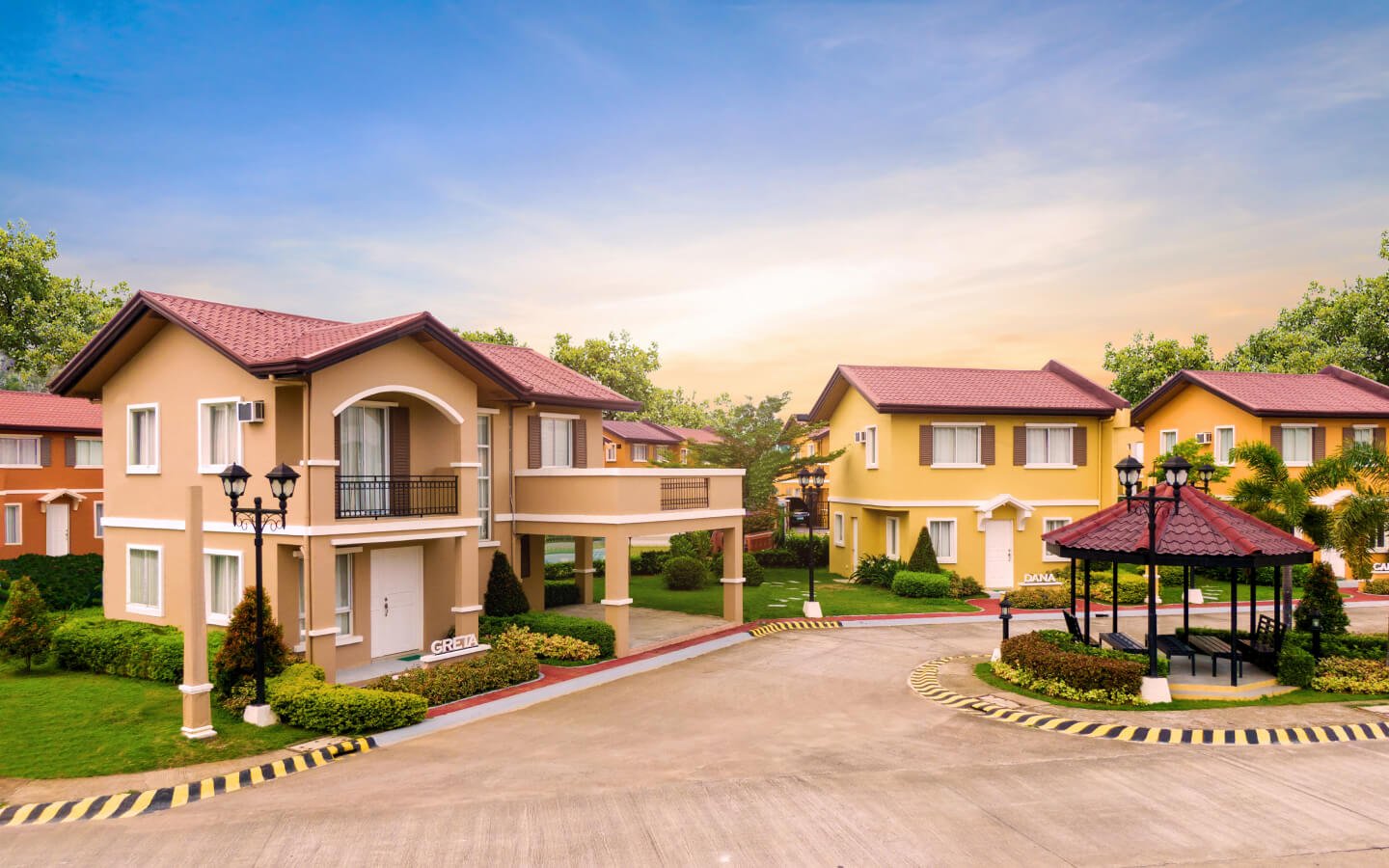
Celebrate Life’s Milestones in Camella!
Make unforgettable memories in a Camella home.
Our communities are designed to elevate your living experience.

